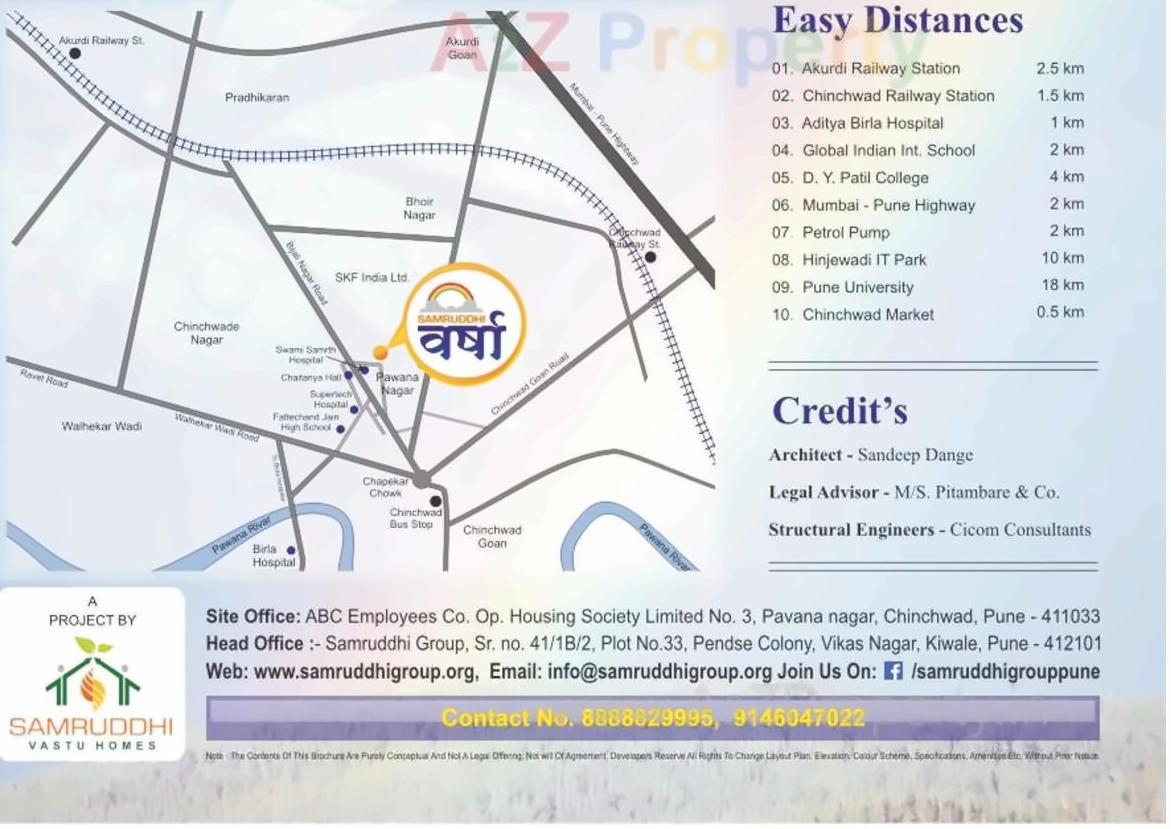3D Elevation
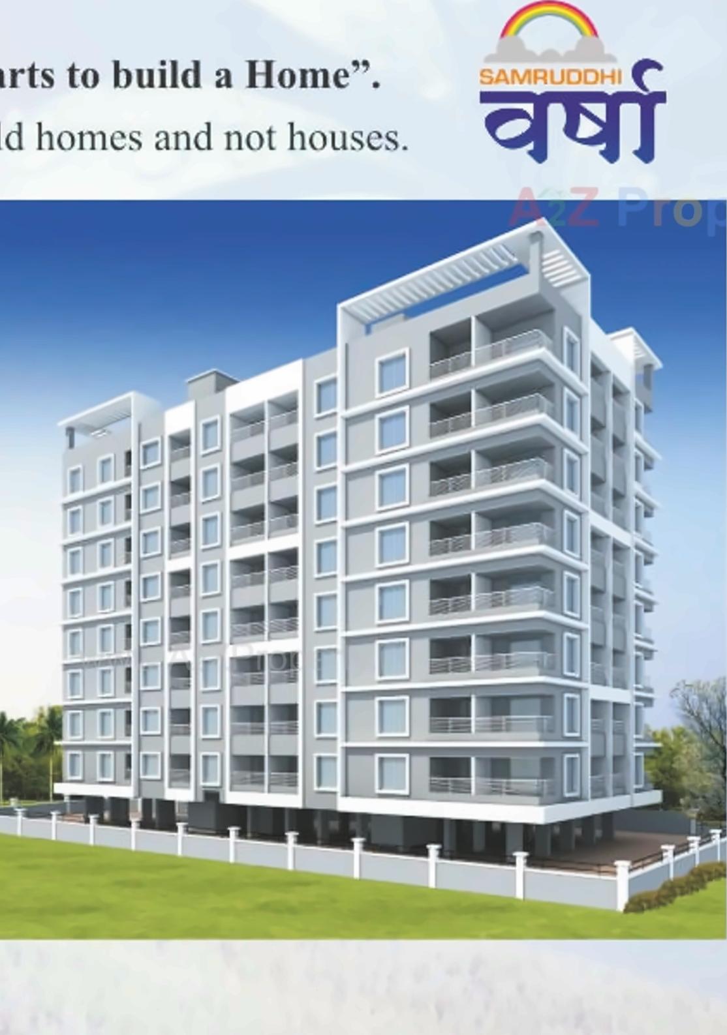
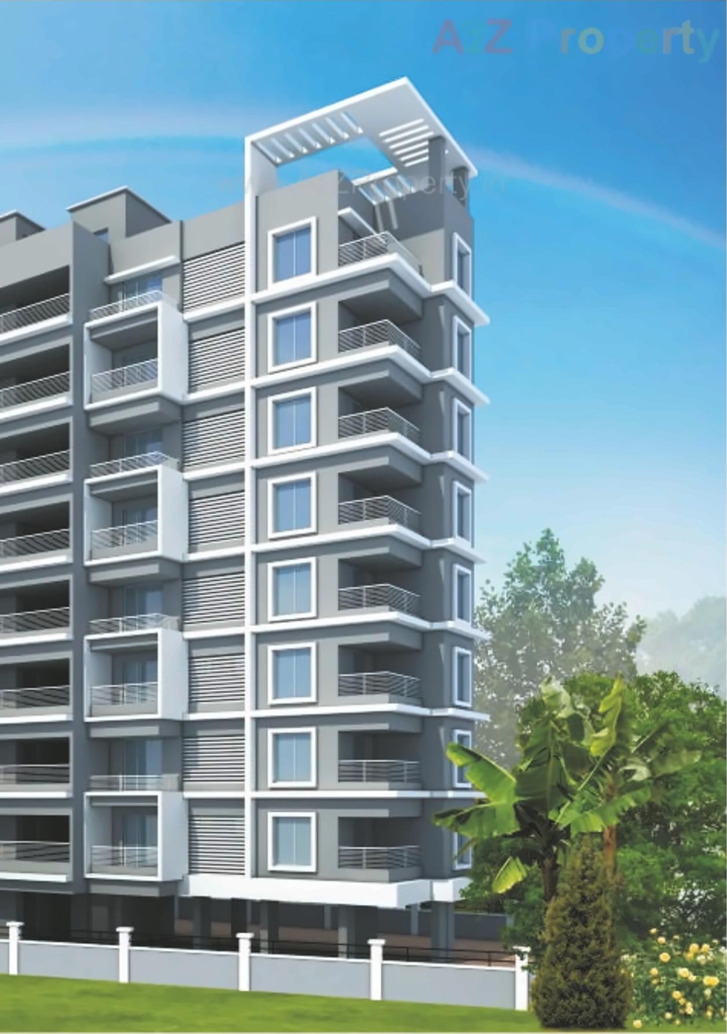
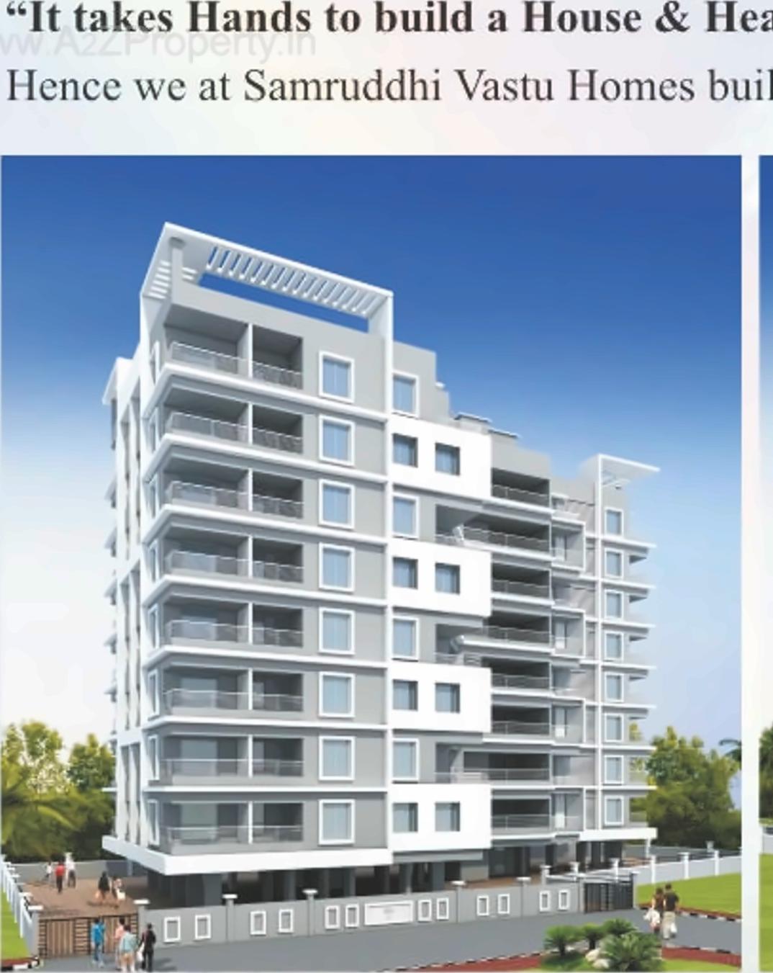
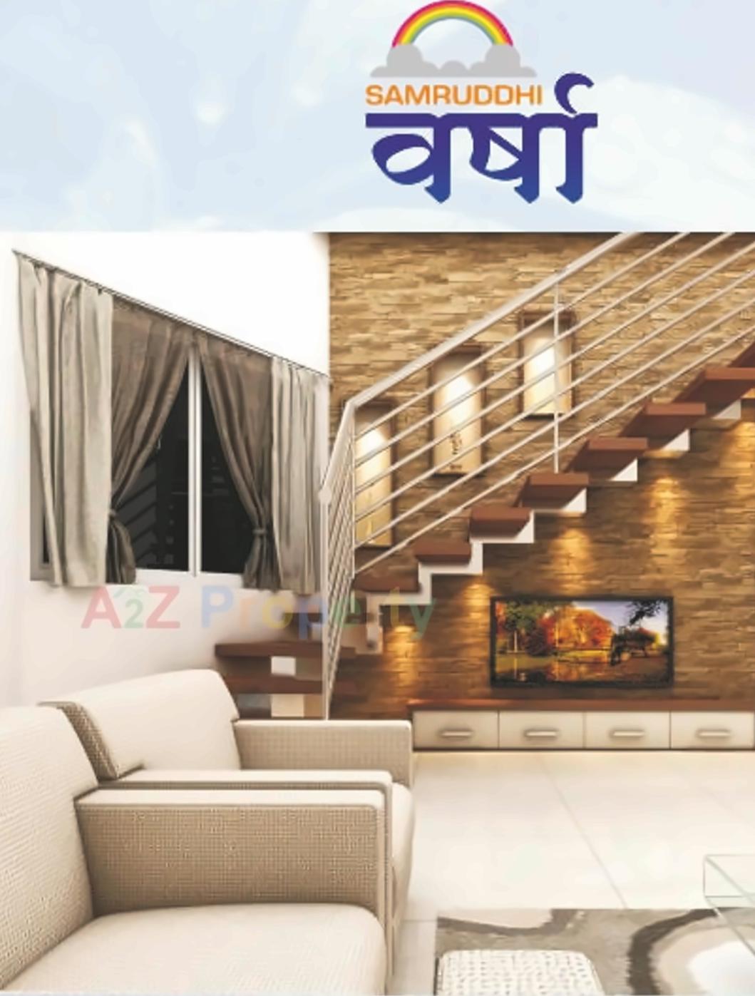
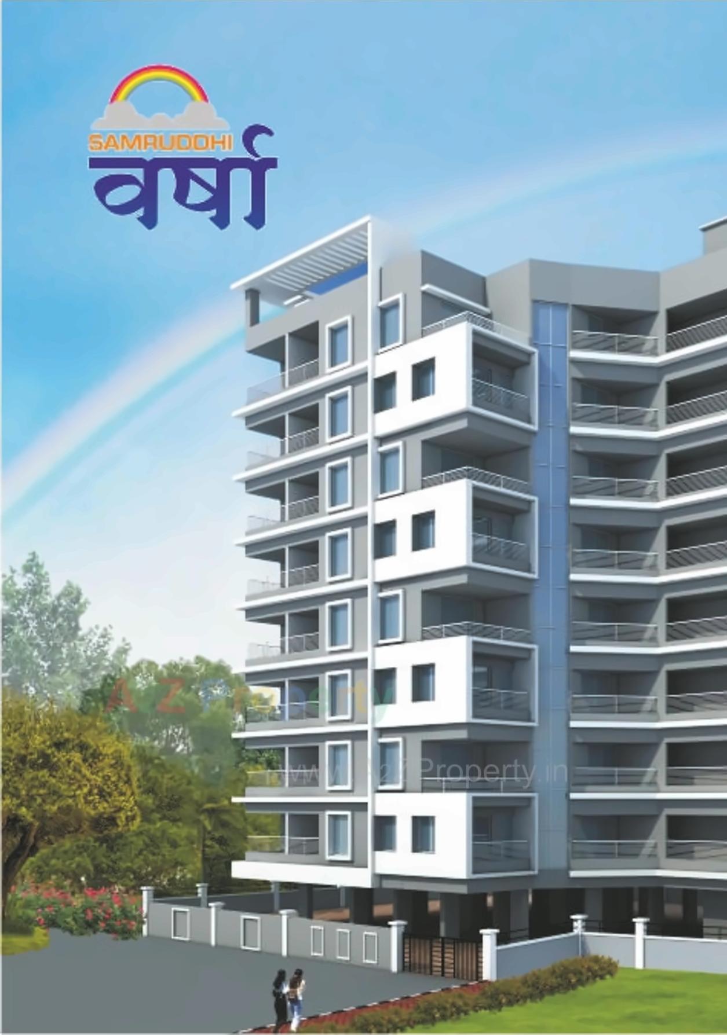
| Social Media | |
| More Info | A2Z Property Link |
| Contact |
08888829995 |
| Rera No |
P52100009645 |
* Actual amenities may vary with displayed information.
Theatre
Gymnasium
Fire Safety
Children Play Area
Lift
Vastu Compliant
R.O.
Rain Water Harvesting
Restaurant
Multi Purpose Hall
Video Door
Swimming Pool
Geyser
CCTV Surveillance
Landscape Garden
Jogging Track
Lift Power Backup
Yoga/Meditation Room
Clubhouse
| Address |
Samruddhi VarshaBijalinagar Road, Pavananagar, Pune, Maharastra - 411033 |
| Contact |
08888829995 |
| Share on | |
| Promoters |
Samruddhi Vastu Homes |
| Rera No |
P52100009645 |
| End Date |
2019-12-31 |
| District |
Pune |
| State |
Maharashtra |
| Project Type |
Residential |
| Disclaimer |
The details displayed here are for informational purposes only. Information of real estate projects like details, floor area, location are taken from multiple sources on best effort basis. Nothing shall be deemed to constitute legal advice, marketing, offer, invitation, acquire by any entity. We advice you to visit the RERA website before taking any decision based on the contents displayed on this website. |
